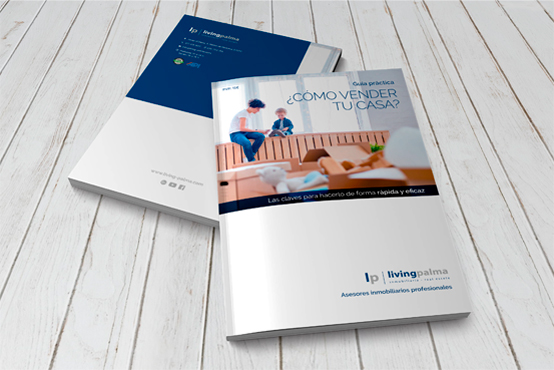Located in the exclusive area of Ciudad Jardín (Coll d'en Rabassa), this stunning beachfront villa combines luxury, comfort, and unparalleled sea views. With an elegant and functional architectural design, the property is spread over four levels: basement, ground floor, first floor, and a spectacular tower.
The basement offers ample space for up to 4 cars, along with a 12,000 m³ cistern, ensuring a reliable water supply. Additionally, there is a versatile multi-purpose room equipped with built-in wardrobes and a pantry, ideal for convenient storage and organization.
On the ground floor, a bright gallery leads to a fully equipped kitchen, designed to meet the highest culinary demands, with access to the terrace (barbecue area). The dining room, with a fireplace, forms the cozy heart of the home, offering direct access to a spacious terrace with stunning sea views. This floor also includes a full bathroom with a shower and a double bedroom with built-in wardrobes, perfect for guests or those who prefer the convenience of a bedroom on the main floor.
The first floor features 4 spacious double bedrooms, all with built-in wardrobes, two of which provide direct access to a private 5 m² terrace with sea views. The master bedroom stands out with its walk-in closet, offering additional storage space, along with an atmosphere of luxury and privacy.
Finally, in the tower, an intimate 16 m² space opens up to a 10 m² terrace with sea views, perfect for enjoying the sunrise, relaxing to the sound of the waves, or simply unwinding with the Mediterranean horizon as a backdrop.
This villa is the ideal retreat for those seeking a peaceful life by the sea, with all the comforts and located in one of the most sought-after areas of Palma de Mallorca.
Sale price: €3,995,000
