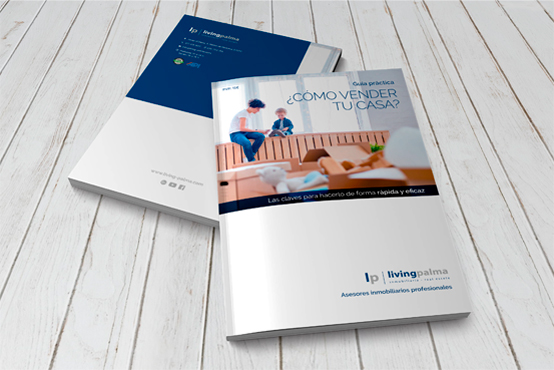Discover this excellent investment opportunity in the heart of Inca, one of the most authentic and vibrant areas of Mallorca. This is a semi-detached house with 198m² of built space, featuring a charming interior patio and endless possibilities to create the home of your dreams.
Property Features:
Ground floor: A large hallway that leads to two bedrooms. Next, you'll find a cozy living room with a fireplace, another bedroom with a bathroom, a spacious kitchen, an additional room that could be converted into a fourth bedroom, and a dining area with access to the interior patio. In the patio, there is a laundry area, a porch, and stairs leading to the upper floor.
Upper floor: A loft-style space with high ceilings and several rooms, perfect for customizing according to your needs.
Extras: Fireplace, high ceilings, terrace, wooden carpentry, and southwest orientation that guarantees natural light throughout the day.
Exclusive Advantages:
The property comes with an APPROVED PROJECT AND BUILDING PERMIT, ready to be transformed into a modern 160m² single-family home with:
3 bedrooms.
3 bathrooms.
Garage.
Private pool.
Additionally, it has a valid certificate of occupancy, facilitating the renovation and construction process.
Living in Inca: Connectivity and Comfort
Inca is one of the best-connected cities in Mallorca, strategically located between Palma and the northern beaches of the island. Here you will find all the services you need, from schools and healthcare centers to a wide range of shops, restaurants, and local markets. Its excellent transportation network allows you to easily move around the island, combining comfort and practicality in your daily life.
Don't Miss This Opportunity
Turn this property into the home you've always dreamed of. Contact us for more information or to schedule a visit. Your new home in Inca is waiting for you!
Registro ROAIIB – GOIBE739576/2024
