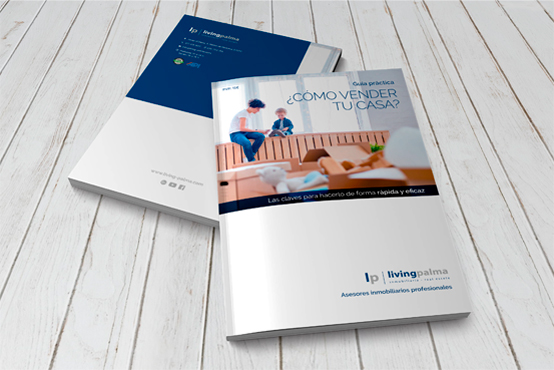Great opportunity. Family estate with a garage, consisting of 3 floors, located in one of the best areas of Porto Cristo and within easy reach of all necessary services.
- The ground floor consists of a large 105 m2 garage with an internal patio and access to the first floor.
- The first floor consists of the main entrance with a hall, a spacious living room, a separate kitchen with a storage room, a dining room with access to a 44 m2 terrace and access to the garage, a full bathroom, a double bedroom with a balcony, and an internal staircase to access the second floor.
- The second floor consists of a hall, two double bedrooms; one with a front balcony and the other with a window to the rear terrace; a storage room, an exterior bedroom, a bathroom, and an 8 m2 terrace.
The estate has internal entrances and also independent accesses from the facade to both the garage and the first and second floors, via a shared staircase.
Its original and good condition allows for the possibility of moving in with minimal renovations, or for those who wish, a complete renovation can be undertaken to adapt the spaces and layout to their comfort.
The location is strategic and quiet, surrounded by playgrounds, bars, supermarkets, bus lines, a hospital, and less than 600 meters from Porto Cristo beach and its magnificent restaurants.
Dont miss this opportunity; this is your new home in Porto Cristo. Contact us for more information and to schedule a viewing.
