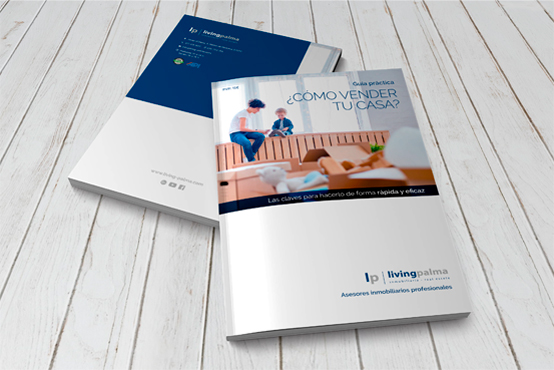Charming rustic house legally habitable, with certificate of habitability, certificate of no urban infraction issued by the Town Hall, connected to mains electricity and located in a unique setting.
Characteristics of the main house:
- Total constructed area: 192,29 m.
- Distribution over two floors:
Ground floor (102.83 m):
- Cosy living-dining room with fireplace.
- Large independent kitchen with direct access to pantry and laundry room.
-One double bedroom.
- One complete bathroom.
- Two large porches: one of 67 m and the other of 32 m, the latter with a traditional wood-burning oven, ideal for the whole family to enjoy.
Upper floor (89,46 m):
- Two double bedrooms.
- A complete bathroom.
- Two open spaces, easily convertible into additional bedrooms.
- Terrace of 45 m with unobstructed views of the natural surroundings.
Outside and other buildings:
- Swimming pool with 32.25 m of water surface, located in front of the house.
- Additional buildings (not for living) with a total area of approximately 70 m, ideal as a storage room, workshop, studio or leisure area.
This property is a unique opportunity for those looking for quality of life, privacy and direct contact with nature, without renouncing to modern comforts and urbanistic legality.
