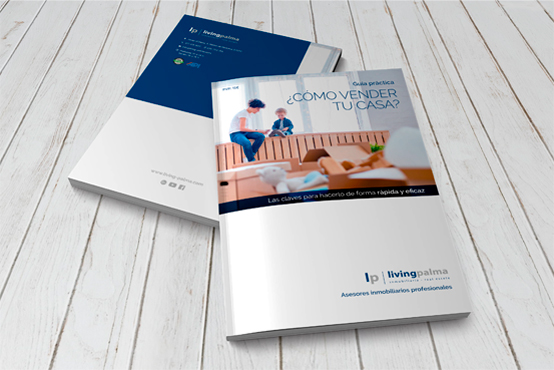? Charming Village House Project with Structure in Place ? Heart of Porreres, Mallorca
We invite you to discover this unique opportunity in the historic center of Porreres: a detached house with the structure already built, designed to become a modern, bright, and functional home?just minutes away from some of the most beautiful coves in southern Mallorca.
? Prime Location ? Historic Core
Set on a quiet street in the old town, this property offers the chance to create a welcoming, elegant home surrounded by peace, natural light, and outdoor spaces to enjoy the relaxed Mediterranean lifestyle.
?? Layout Surface
The proposed design includes 216?m built, distributed across three levels of 72?m each, plus a private rear patio of approx. 48?m with garden and swimming pool.
While current regulations allow a ground floor depth of up to 16 meters, the design favors outdoor living?offering more light, quality of life, and direct access to open-air spaces. On the upper floors, the building depth is limited to 12 meters, as per urban planning guidelines.
Ground Floor (72?m):
An open-concept space combining kitchen with island, dining area, and living room with direct access to the patio?designed as a natural extension of the indoors, perfect for relaxing, dining al fresco, or cooling off in the pool. A guest WC and storage area are also included. If desired, a parking space can be added by reducing the outdoor area.
First Floor (72?m):
This level is planned to include two double bedrooms, a home office or lounge area, and two full bathrooms (one en suite). The layout balances comfort, privacy, and functionality.
Second Floor (72?m):
A spacious master suite with walk-in wardrobe and private bathroom?conceived as a serene, intimate retreat for the owners.
? Current Status Project Flexibility
The property currently features an existing concrete structure based on an 18-meter building depth. To meet current regulations, a partial demolition and volume adjustment will be required. This enables a compliant, well-structured project with room for customization.
While the building permit (obra mayor) has not yet been submitted, the entire project has been developed based on technical guidance from the local municipality?ensuring a smoother application process.
Buyers are free to modify the layout or finishes. Our technical team and partners can assist throughout the entire planning, design, and renovation process to tailor the home to your vision.
The design combines contemporary architecture with traditional Mallorcan elements?such as the original wooden doorway with a stone arch, mars stone walls, and rustic finishes. These authentic touches add warmth, texture, and soul to the final result.
? Estimated Renovation Budget
The full renovation, including installations and high-quality finishes inside and out, is estimated at ?300,000, depending on the level of specifications chosen.
? Why Porreres?
Porreres offers the perfect blend of authentic village life and modern convenience. With sunny plazas, local shops, schools, charming cafs, and restaurants, it?s a place where life moves at a slower, more enjoyable pace?yet the coast is just a short drive away.
More than a house? this is an invitation to create a true home.
?? We?re here to help you bring your dream to life.
