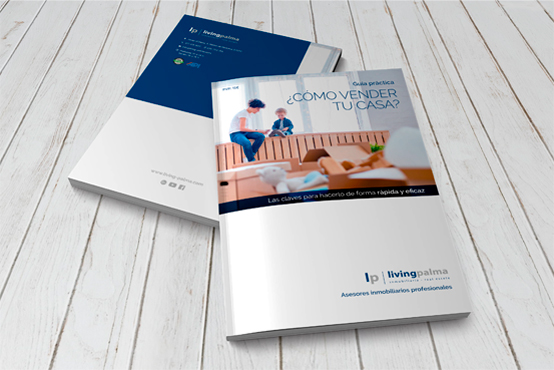? Prime Location
Surrounded by open fields and country roads, this estate offers absolute peace and serenity, yet with quick access to all essential services: supermarkets, schools, medical centers, restaurants, and direct connections to the island?s main roads.
A perfect blend of rural living and urban comfort.
? Dimensions and Layout
The property sits on a fully fenced plot of 19,598 m, ensuring maximum privacy.
The total built area is 688 m (621 m usable), distributed between the main house, an independent guest apartment, and a large multifunctional basement.
Built in 2006 with high-quality materials, the estate combines Mediterranean architecture with modern and elegant finishes.
? Main Residence
Designed on a single floor for maximum comfort, the main house stands out for its brightness and functionality.
Upon entering, a spacious entrance hall welcomes you to the different areas of the home.
4 double bedrooms, all with built-in wardrobes
The master bedroom features an en-suite bathroom, a walk-in closet, and direct access to the outdoors
2 full bathrooms with high-end finishes
A 58 m living-dining room with a wood-burning fireplace and direct access to the porch and garden ? perfect for family gatherings or cozy evenings
A fully equipped kitchen, spacious and filled with natural light, including a breakfast area, pantry, and direct access to the gallery and outdoor barbecue area
The home offers a perfect balance of comfort, style, and practicality, with large windows that allow you to enjoy beautiful views of the garden and pool.
? Outdoor Area
The exterior is designed for relaxation and leisure.
A private 84 m swimming pool, fully legalized and surrounded by a sun terrace, serves as the central feature of the garden.
Around it, you?ll find lawn areas, fruit trees, and a covered barbecue space, ideal for outdoor meals with family and friends.
The entire estate is fully enclosed, offering security and privacy.
?? Independent Guest Apartment
Adjacent to the main house, a 40 m guest apartment provides a cozy and functional space ? perfect for visitors, family members, or even as a tourist rental (subject to local regulations).
It includes:
Equipped kitchen
Living room
Double bedroom
Full bathroom
? Multifunctional Basement (300 m)
The lower level of the property offers a large, versatile space, including:
Garage (127 m) with capacity for multiple vehicles
Full bathroom
Machine room
Several rooms suitable for a gym, storage, workshop, or game room
A multi-purpose space with endless possibilities.
?? Equipment and Facilities
The estate is fully legalized, with a certificate of occupancy for both the main house and the guest apartment.
It also includes registered well and pool.
Additional features:
Private water well
Two cisterns (30,000 L and 10,000 L)
Central heating and cooling system powered by diesel
Three-phase electrical installation up to 50 kW
PVC VEKA double-glazed windows
Rustic tile and marble flooring
Teak wood finishes, osmosis, and water softener systems
Heated towel rails, video intercom, and built-in sound system in all rooms
Every detail has been carefully designed to ensure maximum comfort, efficiency, and quality of life.
? A Property Designed for Enjoyment
This exceptional finca combines the serenity of the Mallorcan countryside with the comfort of modern living, offering a unique opportunity to experience luxury, space, and privacy just minutes from Palma.
? A true Mediterranean retreat ? ready to be enjoyed.
