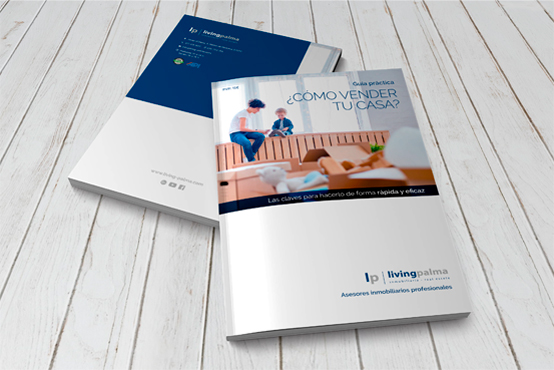311 m2 house on a plot of 2,649 m2, which has a total of 6 double bedrooms with fitted wardrobes, large kitchen, living room with fireplace, 2 full bathrooms, sunny terraces, porches and a swimming pool surrounded by gardens, with barbecue and wood oven, fruit trees with drip irrigation and a vein well that completes this property.
The property needs renovation/updating because it is original, is divided into 2 floors and has indoor and outdoor parking.
On the main floor we find 2 double bedrooms, a large bathroom with a bathtub, a large 20 m2 kitchen (fully furnished and equipped) with access to the parking lot, a large living-dining room that has a marble fireplace with access to the porch and the pool. . On the porch there is another room with an old oven.
Through the internal staircase we access the first floor, where we have a large living room, 4 bedrooms, 1 bathroom and 2 terraces.
Possibility for animal lovers and agricultural exploitation, since it has a large outdoor space with corrals and land for cultivation.
It has a natural water vein well with a 100,000 liter tank, butane heating, more than 100 fruit trees, greenhouse, garage door, tool house, corral, barbecue and many possibilities on the land to take advantage of in an idyllic setting in full nature.
IMPORTANT! The house has more built meters than allowed, therefore, it lacks a CERTIFICATE OF HABITABILITY.
IF YOU ARE LOOKING FOR A QUIET ENVIRONMENT, IN AN UNBEATABLE LOCATION, THIS IS YOUR HOME, COME SEE IT AND YOU WILL BE CONVINCED!
MANY OF OUR PROPERTIES DO NOT APPEAR ON REAL ESTATE PORTALS, CHECK OUR WEBSITE (WWW.MALLORCAGESTION.COM) TO SEE MORE EXCLUSIVE PROPERTIES.
“This property has been certified by ABSI (Balearic Association of Real Estate Services) which means that the marketing agency has supervised the necessary documentation for the sale and that the property is part of the ABSI multi-exclusive property market.”
