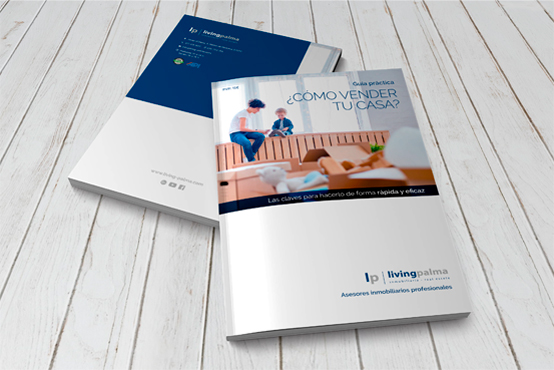Would you like to live in the tranquillity of a rustic house? We present you your new home, this totally reformed house of 135m2 built on a plot of 355m2.
Preserving the old character and with elements of the island, such as stone and exposed beams, this house is distributed on two floors.
On the ground floor there is a spacious fitted kitchen with dining area, a bedroom with built-in wardrobe, a complete bathroom with bathtub and a living-dining room with access to a porch and to the solarium area and a living room.
Both from the kitchen and the living room you can access the large terrace, with a porch where you can organize a dinner with friends and family.
On the upper floor, where we have a large bedroom with a small space for gym and exit to a terrace, where you can enjoy unobstructed views and two more double bedrooms and, in addition, a large bathroom with shower.
It is in a very sought after area of the island close to Palma. In addition, the mountain where the property is located has an ancient legend that tells us that King Jaume I, in his battle against the Saracens, made a great leap to reach the Raiguer de Mallorca with his powerful horse, leaving a great kick in numerous mountains, one of these mountains is the one of Coscois.
It has a CERTIFICATE OF HABITABILITY.
Don't think about it, let your imagination fly, the house of your dreams is waiting for you!
"This property has been certified by ABSI (Balearic Association of Real Estate Services), which means that the commercial agency has supervised the necessary documentation for the sale and that the property is part of the ABSI multi-exclusive properties."
