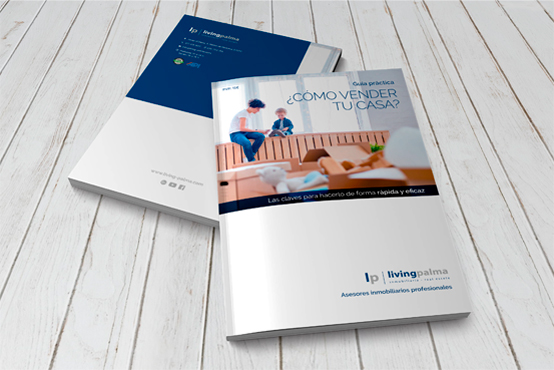Experience tranquillity at the top of Sineu with breathtaking panoramic views!
This captivating hilltop property offers you an incomparable living experience. With 149m2 distributed over one floor, this residence provides a functional and comfortable space for the whole family.
You will find a welcoming and cosy foyer area that welcomes you. Moving on, you will discover an independent, fully-equipped kitchen that invites culinary creativity and family conviviality.
Opposite the entrance, the living room welcomes you with direct access to the beautiful views, every moment shared in this space will become an unforgettable memory.
To the left of the entrance, you will find the sleeping area, where the bedrooms are located. Three bright and cosy bedrooms offer you comfort and privacy, while two bathrooms, one of them en suite, are designed to satisfy all your daily needs in style and comfort.
But that's not all, this property also boasts a huge basement, where you can easily store several cars and adapt the space according to your needs. Whether it's extra storage space or a place for creative projects, the possibilities are endless.
Outside, a large and well-kept plot of land offers you the opportunity to enjoy the nature that surrounds you. With fruit trees that will delight your senses.
Immerse yourself in the tranquility and natural beauty of Sineu and don't miss this opportunity to make this property your home!
Contact us today to schedule a visit and discover all the wonders this residence has to offer.
“This property has been certified by ABSI (Balearic Association of Real Estate Services), which means that the commercializing agency has supervised the necessary documentation for its sale and that the property is part of ABSI’s pool of multiexclusive properties.”
