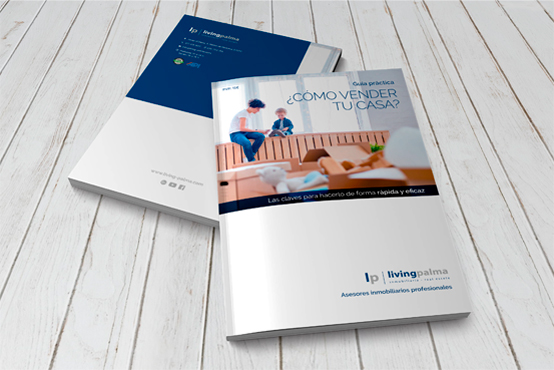Discover this impressive townhouse in Maria de la Salut, a bright, open-plan property that is excellently distributed, with carefully selected details to offer maximum comfort and elegance.
Main Features:
- Area: 167 m² distributed over two floors.
- Ground Floor: Spacious area integrating the living room and kitchen, adorned with elegant French doors leading to the exterior. It also features a guest toilet and direct access to the garage.
- Upper Floor: Three exterior bedrooms with views of the terrace, including a master suite with a private bathroom and an additional full bathroom.
- Exterior: Beautiful exterior terrace with a pool, perfect for enjoying with family and friends.
Quality Details:
- Exterior Carpentry: PVC/Climalit.
- Interior Carpentry: Wood.
- Air Conditioning: Installed for your comfort.
- Floors: 1x1 tiled gres.
- Condition: Renovated and ready to move in.
Location and Surroundings:
Maria de la Salut is a charming mountain village with an authentic and rural atmosphere, where traditions remain alive and the views of the countryside are beautiful. Here you will find all essential services such as banks, a post office, a health center, a pharmacy, a supermarket, a nursery, and a primary school. For more specific services and larger stores, Manacor is only a 20-minute drive away. The Bay of Alcúdia is just a 20-minute drive away.
In the lively Plaza des Pou, you can enjoy a drink, ice cream, tapas, or the typical "Pa amb Oli" at any time of the day. Additionally, the area offers charming restaurants and rural hotels. It's the perfect place for cycling and hiking enthusiasts.
Don’t miss the opportunity to live in a privileged environment. Contact us today for more information and to schedule a visit!
